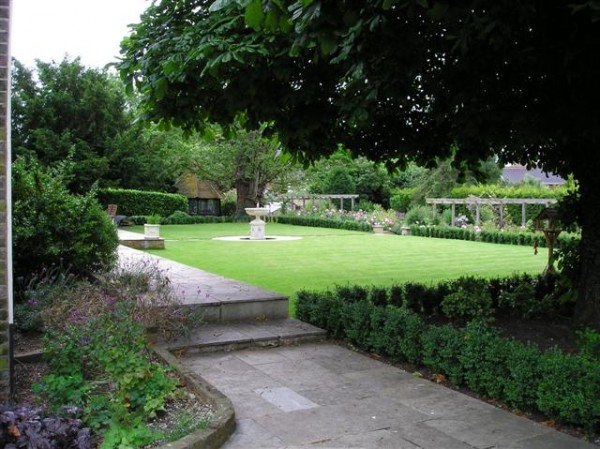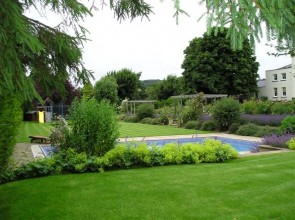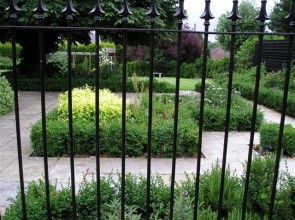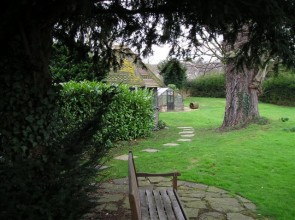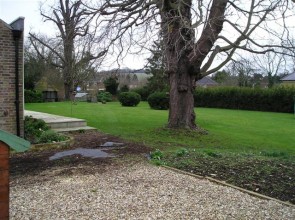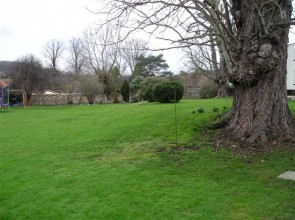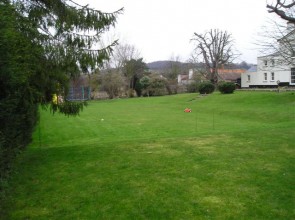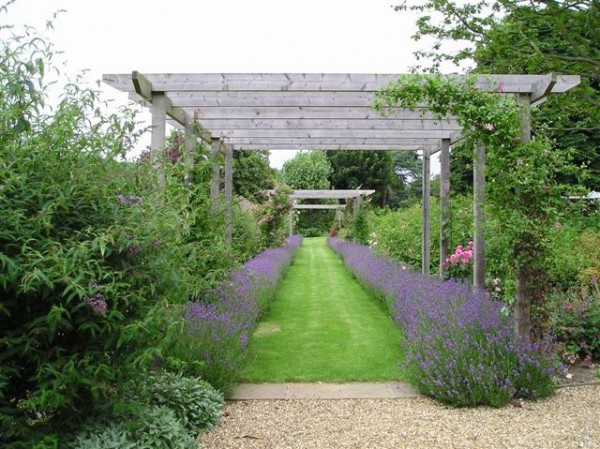|
Award winner British Association of Landscape Industries National Awards 2008 The challenge with this garden was to design and build a garden that would fit in with the character of the Georgian grade 2 listed house. Bearing in mind the changes of levels, our brief was to facilitate ease of access and movement around the completed garden as well as providing space for a childrens play area. A swimming pool was added at the last possible moment (all of the spoil for this pool had to be craned over a 6ft wall to a side road as access was very limited through the main gates). We laid all the services to allow for the pool, a comprehensive lighting system throughout the garden and a fully pumped irrigation system with pop-up sprinklers. We had to bear in mind two very ancient horse chestnut trees when we were excavating and take care around the listed summerhouse and greenhouse. The clients were very pleased with the finished garden which, when fully planted, sat well with the landform and in relation to the house. Bearing in mind the changes of levels, our brief was to facilitate ease of access and movement around the completed garden as well as providing space for a childrens play area. |
PROJECT SUMMARY
Year of completion: 2005 Duration: 8 months Budget: £100-£250k Location: Farningham, Kent Area: 3000 sq.m Features: lit pergolas under planted with lavender, potager herb garden, hexagonal brick paving adjacent to listed summerhouse, Challenges: conservation area, chalky soil, poor access to site |




