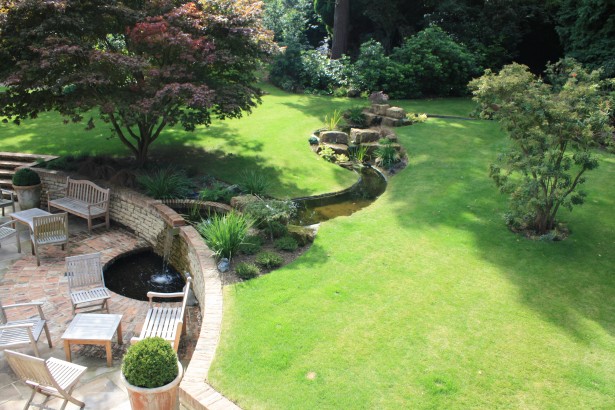 The client asked the designer to produce a design that would open up a very crowded garden, allow for more space immediately to the rear of the house, with an interesting water feature running down to the house terrace. The client asked the designer to produce a design that would open up a very crowded garden, allow for more space immediately to the rear of the house, with an interesting water feature running down to the house terrace. 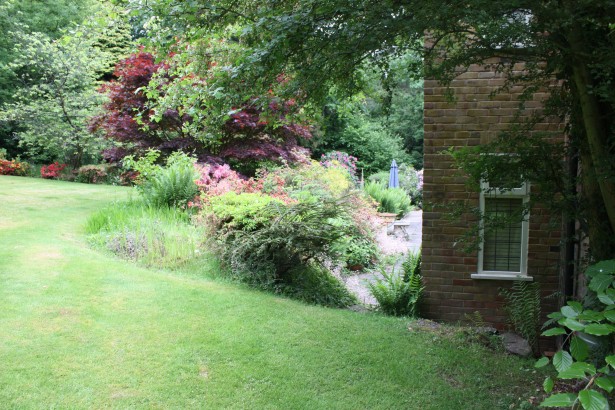 Many plants were to be relocated to the boundary in December and care was taken to reduce compaction of any soft landscaping areas. Long views were opened up through the garden and more lawn areas formed to give more light in the garden. It was a hard winter and we had to pull off site after knee-deep snow fell.The client and designer wished to retain the large Acer near to the proposed sandstone wall and measures were taken to protect the roots and minimise disturbance to the tree which has thrived since completion of the garden. We lost relatively few of the relocated plants and it has improved the privacy of the site as it is surrounded by roads on two sides. Many plants were to be relocated to the boundary in December and care was taken to reduce compaction of any soft landscaping areas. Long views were opened up through the garden and more lawn areas formed to give more light in the garden. It was a hard winter and we had to pull off site after knee-deep snow fell.The client and designer wished to retain the large Acer near to the proposed sandstone wall and measures were taken to protect the roots and minimise disturbance to the tree which has thrived since completion of the garden. We lost relatively few of the relocated plants and it has improved the privacy of the site as it is surrounded by roads on two sides.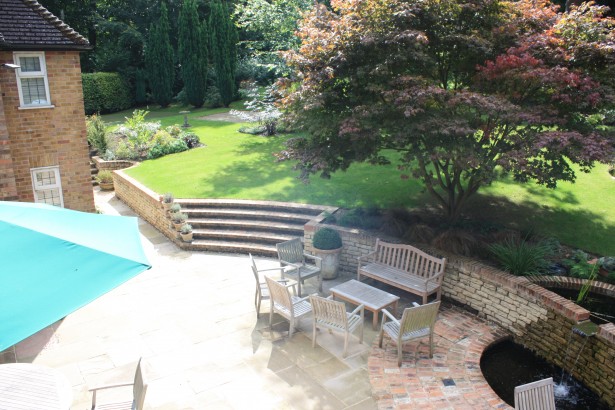 The client also wanted to extend the paved area at the back of the house and improve paths and access around the house. We laid Raj green Indian sandstone in a random rectangular pattern around the entire house. The client also wanted to extend the paved area at the back of the house and improve paths and access around the house. We laid Raj green Indian sandstone in a random rectangular pattern around the entire house. 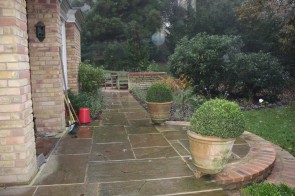 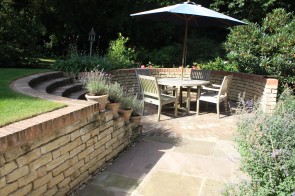 A large soakaway was formed using JDP rainbox infiltration units to the side of the house to take the water from the roof, as the falls on the paving made the drainpipe to the road redundant. We connected this redundant pipe to the land-drains behind the newly built sandstone wall as the lawns sloped down to this wall. In our excavations we encountered dry and firm greensand at the base of the water feature and yellower sandy clay in the wall foundation trenches. A large soakaway was formed using JDP rainbox infiltration units to the side of the house to take the water from the roof, as the falls on the paving made the drainpipe to the road redundant. We connected this redundant pipe to the land-drains behind the newly built sandstone wall as the lawns sloped down to this wall. In our excavations we encountered dry and firm greensand at the base of the water feature and yellower sandy clay in the wall foundation trenches.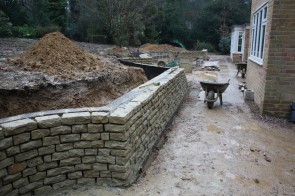 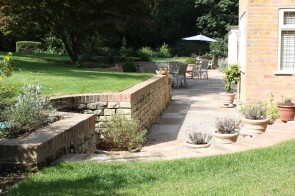 A rill winding through the centre of the garden along a series of waterfalls down to the lowest waterfall dropping into a pond on the lowest paved level would give movement and interest to the main lawn area. The basins were excavated by machine and lined with re-inforced concrete before being coated with black GRP. A rill winding through the centre of the garden along a series of waterfalls down to the lowest waterfall dropping into a pond on the lowest paved level would give movement and interest to the main lawn area. The basins were excavated by machine and lined with re-inforced concrete before being coated with black GRP.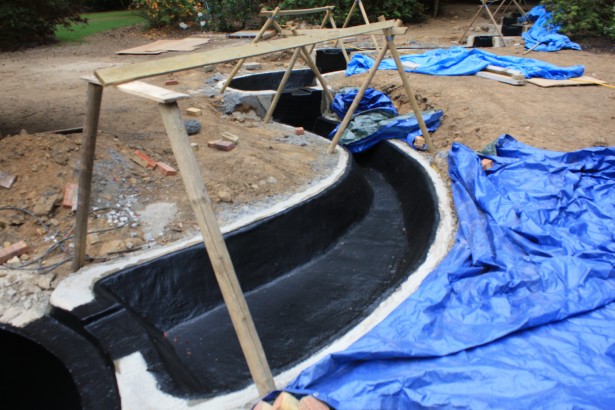 Large sandstone rocks, from the same quarry that supplied the walling, were carefully positioned at the internodes of the rill to form a series of waterfalls. These rocks had to be craned over the roadside hedge as, unfortunately, the drive entrance at this property did not allow access for large lorries due to the narrowness of the main road. Large sandstone rocks, from the same quarry that supplied the walling, were carefully positioned at the internodes of the rill to form a series of waterfalls. These rocks had to be craned over the roadside hedge as, unfortunately, the drive entrance at this property did not allow access for large lorries due to the narrowness of the main road.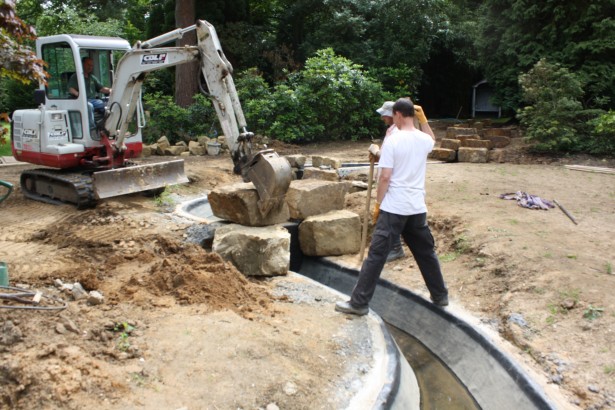 Water drops into the lowest pond which overflows into a large adjacent sump which has an overflow to a large excavated soakaway further down the garden. It was decided to keep the system simple so an MDPE water pipe was run to the top of the rill and a tap can be turned on manually at the house to top up the system. A pipe from the pump in the sump takes water up to the top rill. Water drops into the lowest pond which overflows into a large adjacent sump which has an overflow to a large excavated soakaway further down the garden. It was decided to keep the system simple so an MDPE water pipe was run to the top of the rill and a tap can be turned on manually at the house to top up the system. A pipe from the pump in the sump takes water up to the top rill.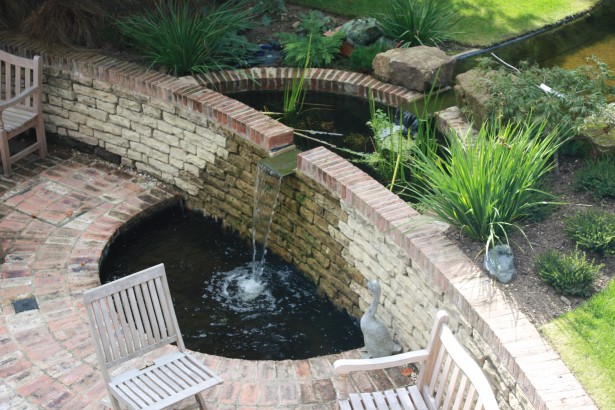 A long sandstone wall was constructed which ran the length of the rear of the house terminating in circular features at each end. The wall was built to look like a dry stone wall but was mortared at the back of the joints only and the rear of the wall was built with concrete blocks. The sandstone was sourced from a quarry in East Sussex and extra hard stone was used where it came into contact with water. Belgian clay paver bricks were used as a coping and as a relief around the pool in the paving. A long sandstone wall was constructed which ran the length of the rear of the house terminating in circular features at each end. The wall was built to look like a dry stone wall but was mortared at the back of the joints only and the rear of the wall was built with concrete blocks. The sandstone was sourced from a quarry in East Sussex and extra hard stone was used where it came into contact with water. Belgian clay paver bricks were used as a coping and as a relief around the pool in the paving.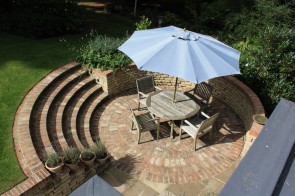 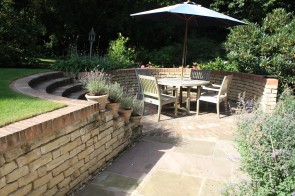 Armoured cabling was laid around the garden and Hunza lighting installed to the walls, steps, feature trees and shrubs and rills and ponds. Two of the largest trees are lit by Hunza Safe touch 35w metal halide lights. The lighting was separated into four circuits which are operated by remote control through a WISE box. Armoured cabling was laid around the garden and Hunza lighting installed to the walls, steps, feature trees and shrubs and rills and ponds. Two of the largest trees are lit by Hunza Safe touch 35w metal halide lights. The lighting was separated into four circuits which are operated by remote control through a WISE box.
The planting scheme designed by Gillian Temple consisted of tall specimen shrubs and smaller infill planting. As there were large numbers of trees, Rhododendrons and Azaleas, a few additional ones were added, the aim being to extend the flowering season earlier and later around the May splash of colour. More shrubs were added that suited the sandy soil, such as Magnolias, Japanese Maples and heathers. The rill and ponds were planted up with baskets containing marginal and oxygenating plants.

The drive was reconfigured and the perimeter paved with the Belgian pavers to carry the theme through to the front. Lastly a tar and chip finish was applied to the drive.
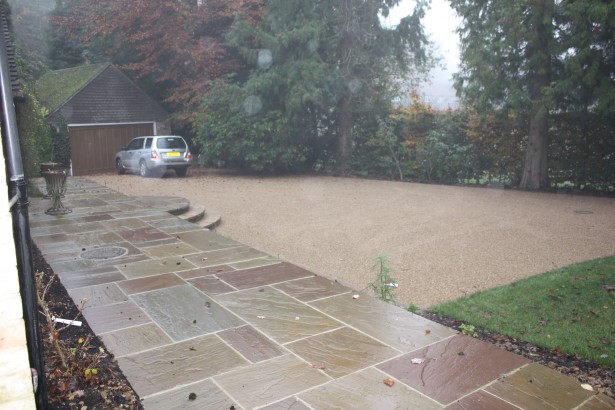
|
PROJECT SUMMARYYear of completion: 2012
Duration: 10 months
Location: Nr Sevenoaks, Kent
Area: Half an acre
Features: Rill winding through garden dropping into pond
Challenges: Moving and preserving large plants; large, complex water feature; adverse weather conditions
Designer: Gillian Temple |
















