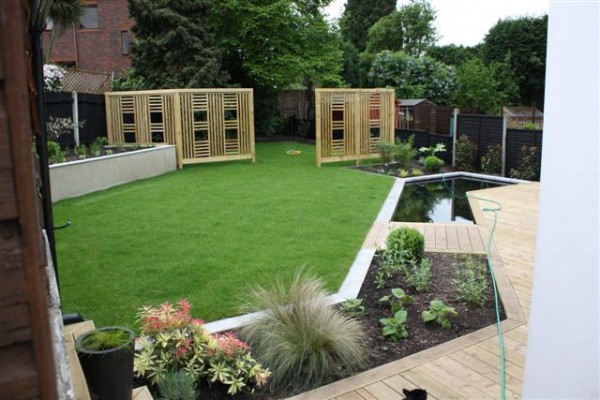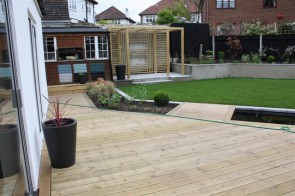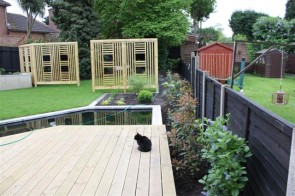
This project for a garden approximately 22 x 13 metres began in February 2009. The garden sloped down from left to right and from front to back. Due to its location, skips could not be placed on the road outside this property. This was overcome by negotiating with the neighbours. They agreed to allow materials to be stored in their front garden and for excavators and other machinery and materials to be carted through their property to our client's rear property. Pernicious weeds that were prevalent throughout some of the site were eradicated without the use of chemicals (at the client’s request) by the removal of subsoil and topsoil to a special waste site.
Excavations were undertaken to create a flat area for the lawn, pond and deck and a rendered block retaining wall was built on the left of the garden. The pond was a major feature in the garden and was lined using black fibre glass. Flame textured blue grey granite paving was laid under the timber arbour and the same paving used as coping for the pond and retaining wall to tie in all areas of the garden.
 
The_timber deck was built on the same level as the house to provide an outdoor extension to the indoor living space with seating to enjoy the long summer days and evenings. The lawn was turfed using a weed-free dwarf ryegrass and the garden was planted to the designer’s planting plan. Timber screens were built at the back and in the middle of the garden to break up the length of the lawn and create a feeling of space.
LED_lighting was positioned throughout the garden to highlight the features. Finally the shed and fences were painted with a dark stain to complement the theme. To complete the contract the neighbours’ garden was made good by returfing and replacing fences.
N.B. The cat in the photos is an optional extra!
|
PROJECT SUMMARY
Year of completion: 2009
Duration: 3 months
Budget: under £30,000
Location: Sidcup, Kent
Area: 250 sq.m
Features: Fibre glassed pond, decking, granite paving, ornamental screens, arbour, rendered and painted retaining walls
Challenges: Poor access, weed infestation, slope
Designer: Susan Healy
|



